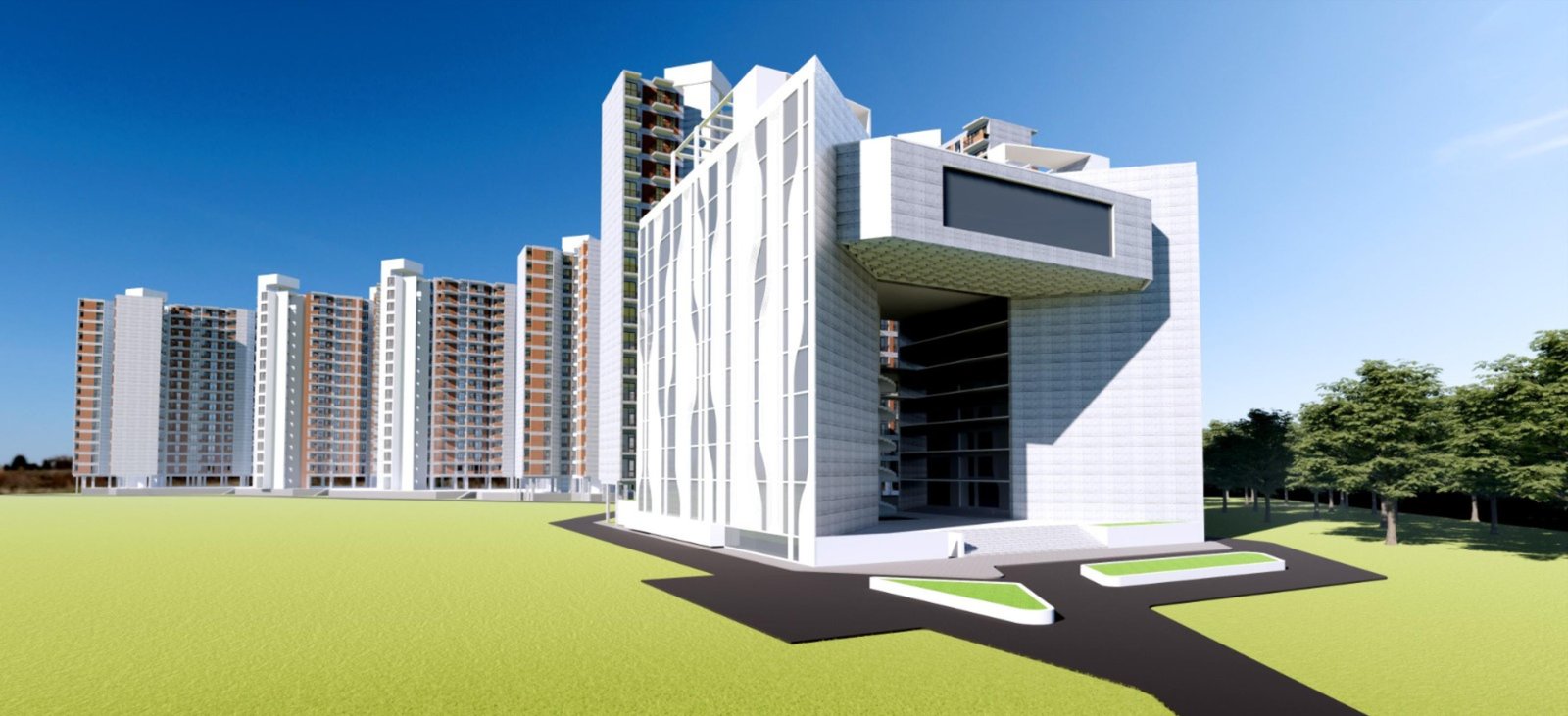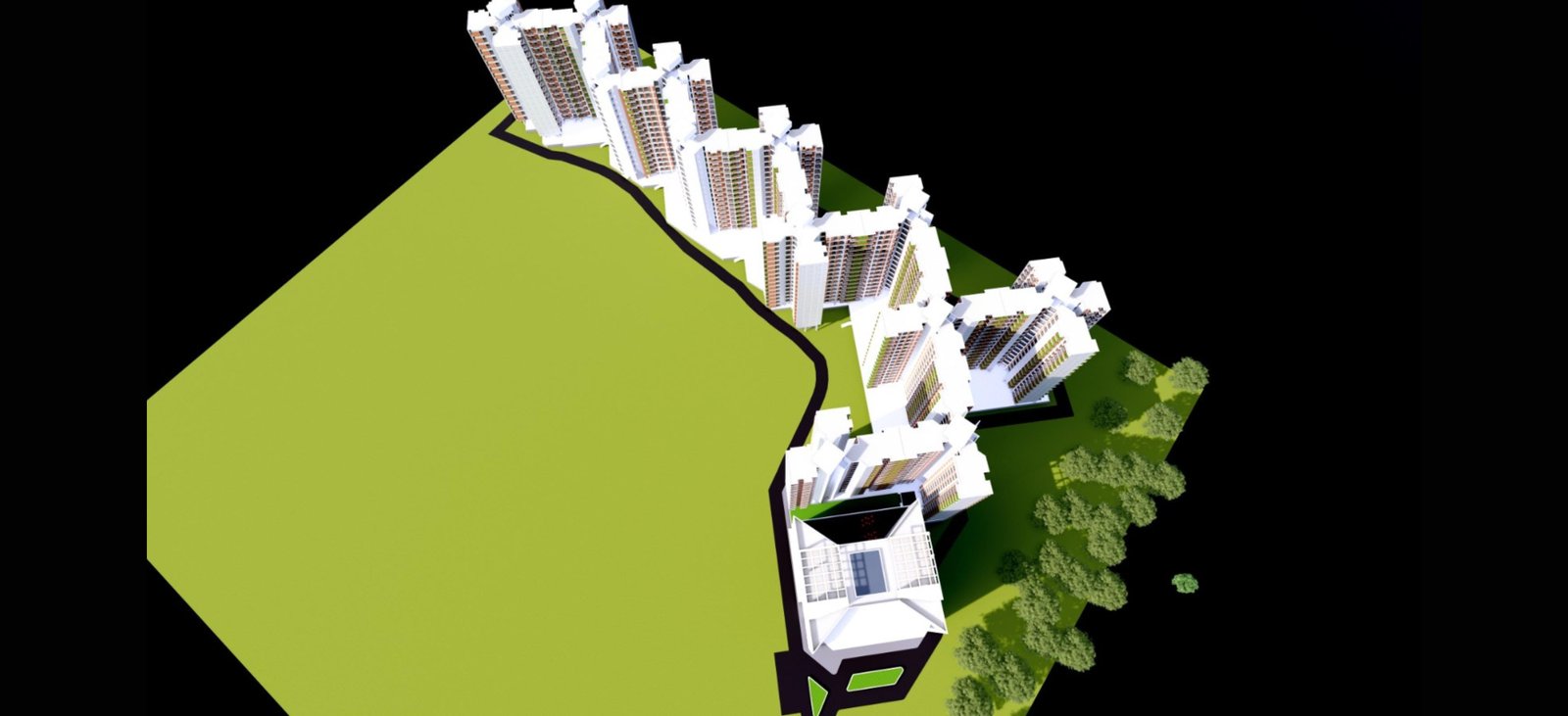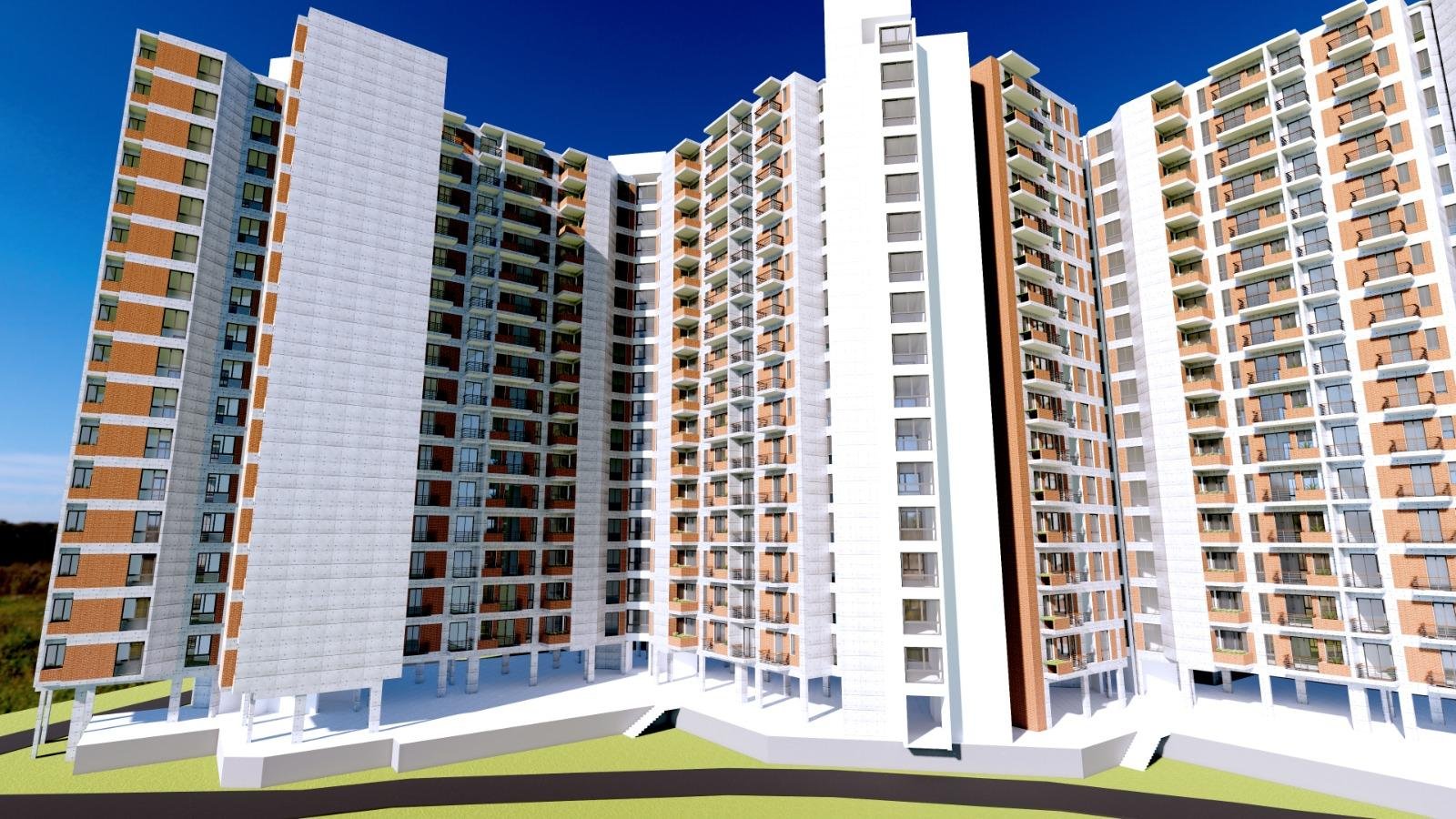Tangail City Housing Society - Tangail
Triangle Engineers Ltd. has contributing to the MEP and fire safety design with collaboration of Architects and Structural Engineers for this large-scale residential development in Tangail. The project spans 11.958 acres, with a total construction area of 1,377,904.5 sq. ft., accommodating approximately 1,791 residents. Our expertise ensured the seamless integration of mechanical, electrical, and plumbing (MEP) systems, along with a comprehensive fire safety strategy to enhance the project's resilience and sustainability. Designed for modern urban living, the development includes high-rise residential towers, nursery and primary schools, a hospital/clinic, commercial spaces, a central business district, and recreational facilities. The fire protection system adheres to international safety standards, ensuring optimal risk mitigation for residents and infrastructure. By implementing energy-efficient solutions, optimized water management, and advanced fire suppression systems, Triangle Engineers Ltd. played a key role in creating a safe, sustainable, and future-ready living environment.
Build Up Area
1,377,904.5 sq. ft.
Project Type
Residential
Timeline
2024-2025
Service Highlights
- Architectural Design
- Structural Design
- MEP Design
- Fire Safety Design
- Green Building Consultancy


